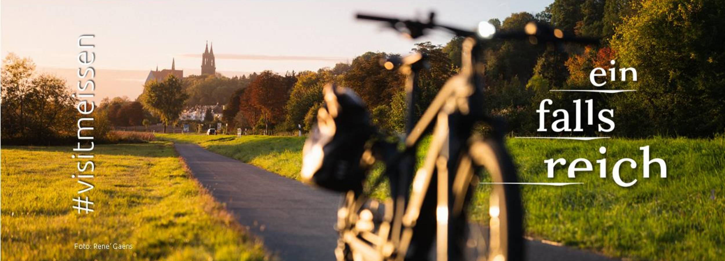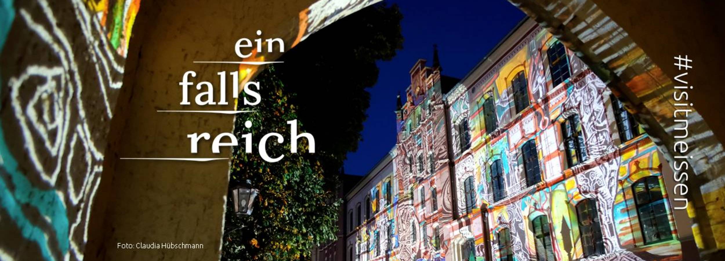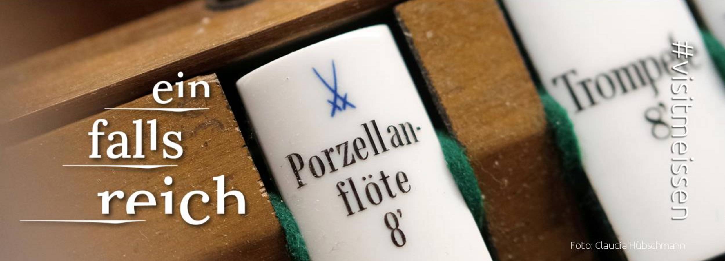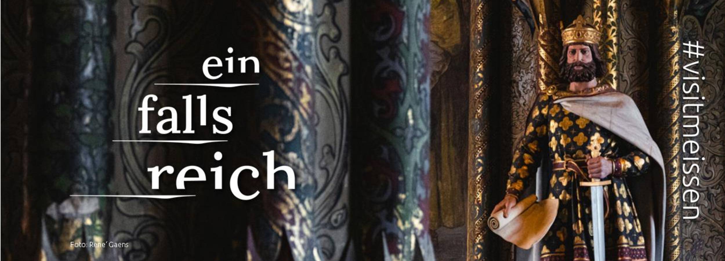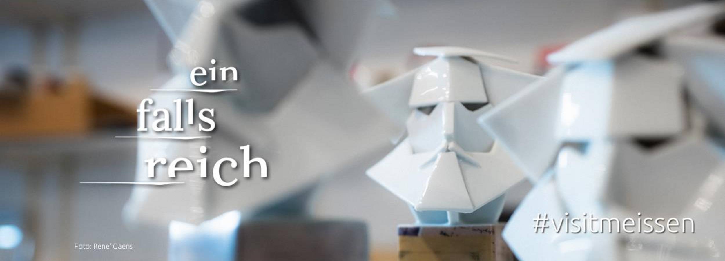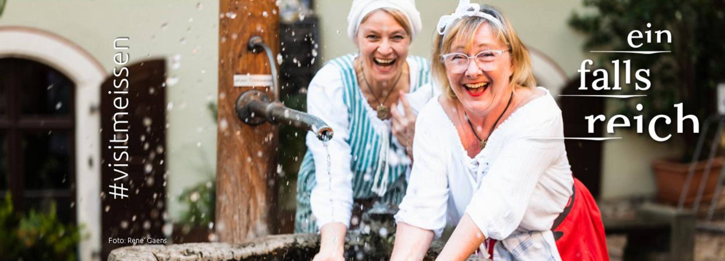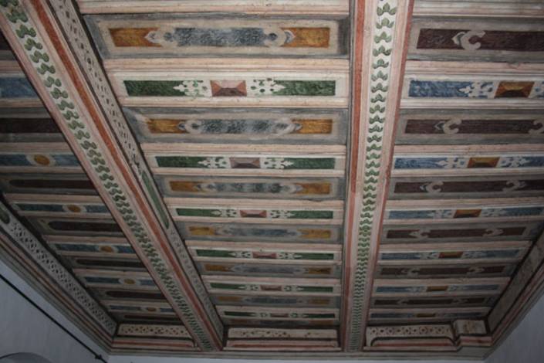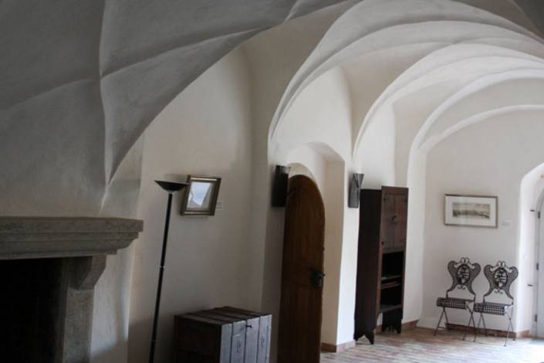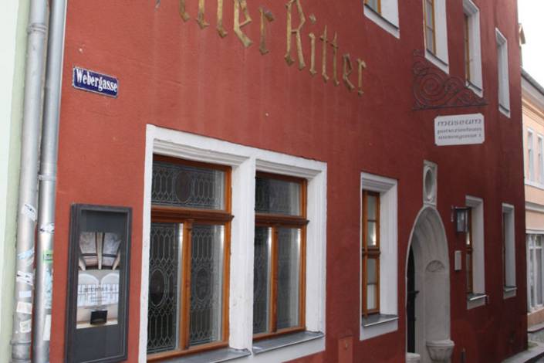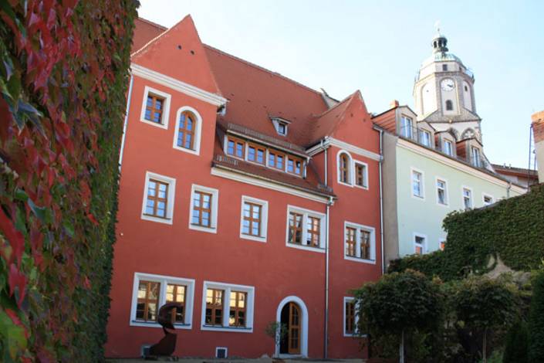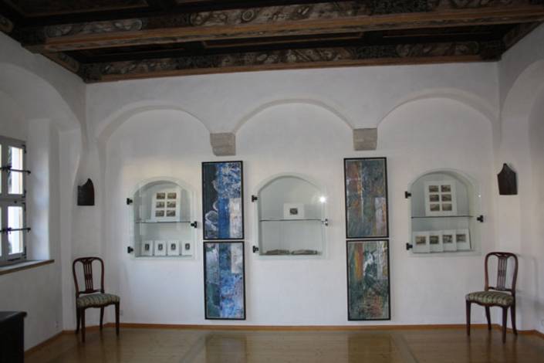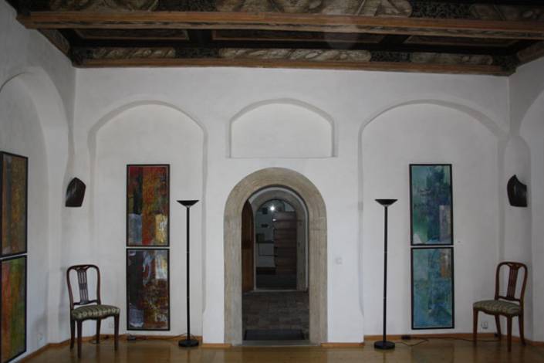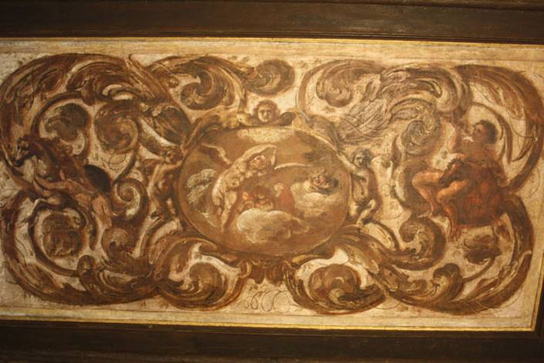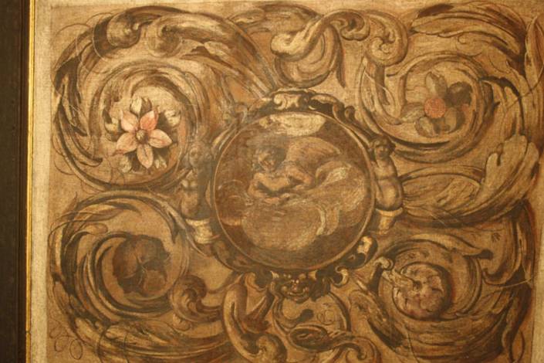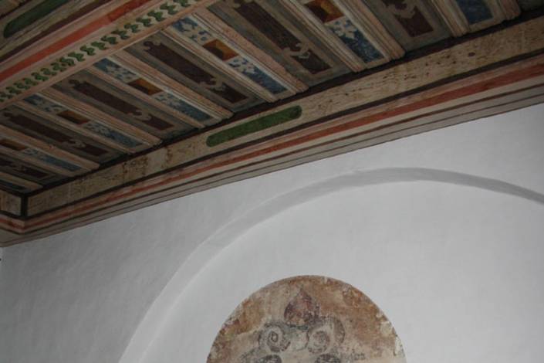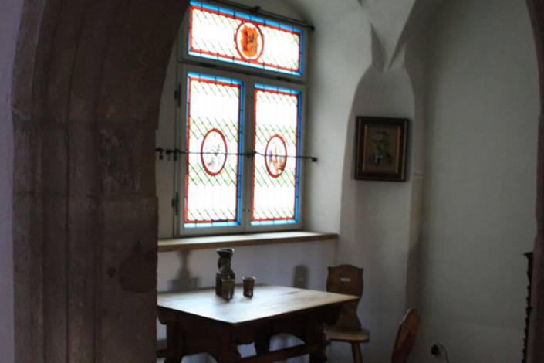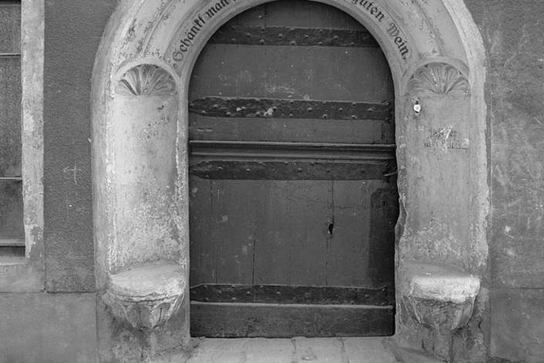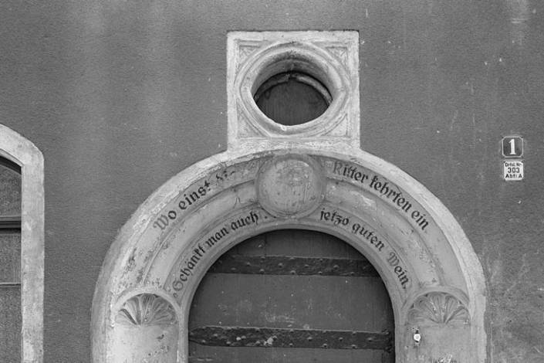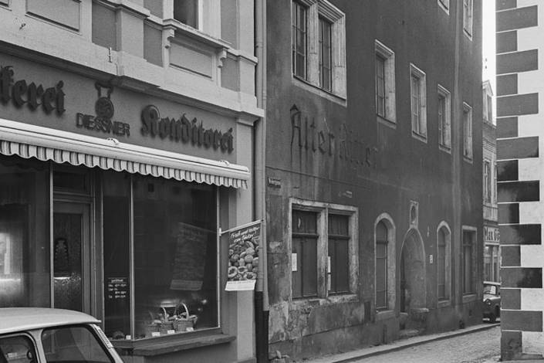Two-storey building with a simple exterior but a once very rich interior, built in the late 16th century, with a steep-pitched roof and two large dormers on the courtyard side. The typical Renaissance window embrasures on the façade are adorned with round bars and fillets. The seating niche portal was kept relatively simple. Above the portal is a round skylight window. The inscription in the spandrels next to it reads "15/87". The wooden door in the portal, with wide, forged iron bands, is original from the time the house was built and displays the typical division into upper and lower door sections that can be opened separately.
Originally the home of a wealthy Renaissance burgher, the building served as a tenement in the 19th century. The formerly rich interior decoration (wall panelling and wooden ceilings) were sold to Dresden and Berlin in the mid-19th century.
From 1871, the house served as an inn (the "Ritterherberge", and "Alter Ritter" from 1887). At this time, the coloured leadlight windows with wine motifs and the crest of the Electorate of Saxony and Meissen were installed on the ground floor on the street frontage. An inscription on the round arch of the portal also dates from this era (1884): "Where knights used to dine, they still serve good wine". Unfortunately, this inscription was later painted over in white.
In 1990, the house was largely empty and was in an extremely desolate structural state, especially on the courtyard side. On the upper floor, the former "Great Hall" was divided into a hallway and three rooms. In the farthest corner, at the end of a tubular corridor, there was a small bathroom whose wastewater pipes ran down the outside of the house wall and presumably froze regularly in winter. On the ground floor, one room was used by the neighbouring bakery, for which a wall opening into the neighbouring house had been created.
In the spring of 1991, the first pre-restoration investigations and structural preservation of the building took place (including uncovering wall paintings from around 1620). In subsequent years, the late 16th century room layout was recreated and the building underwent a careful, complete reconstruction to its original state, in particular, the artistic decoration discovered in the rooms (late 16th to late 17th century). The renovation work was carried out in small, unspectacular steps over several years. The result is a lovingly restored Renaissance home, rich in detail, that provides a comprehensive insight into 17th century living.
Today the house is used for exhibitions. Of note are the preserved groined vaults in the entrance hall on the ground floor and the magnificent wooden beam ceiling in the large room on the garden side. The latter was probably created at the end of the 17th century and once displayed allegories of the twelve months painted on canvas, in twelve frames, although three paintings did not survive. Obscured by this early Baroque ceiling, the complete Renaissance ceiling with stencil painting has been preserved. On the upper floor, there are several more rooms with Renaissance-era wooden beam ceilings, where paintings have been partially preserved and in one room completely restored.

