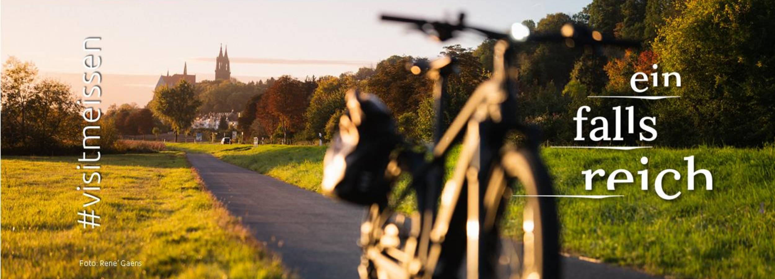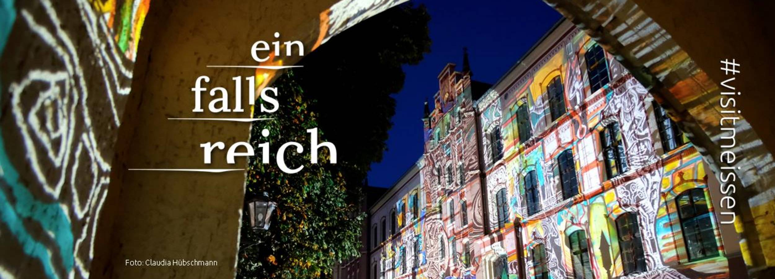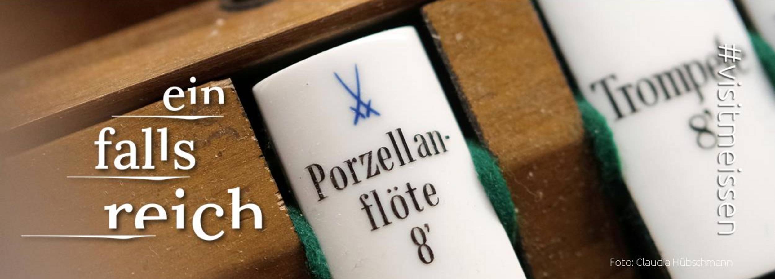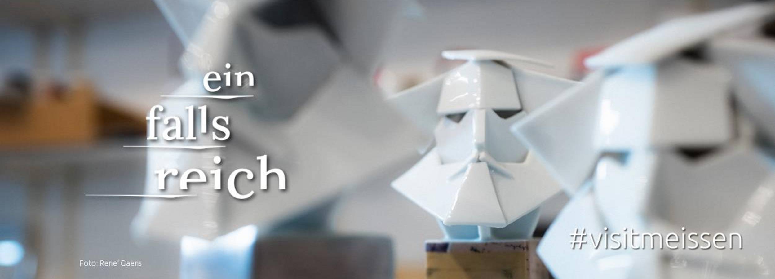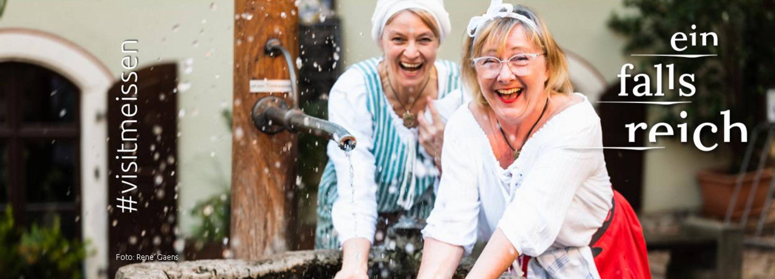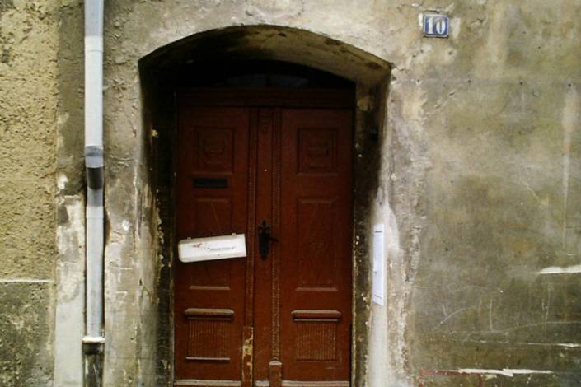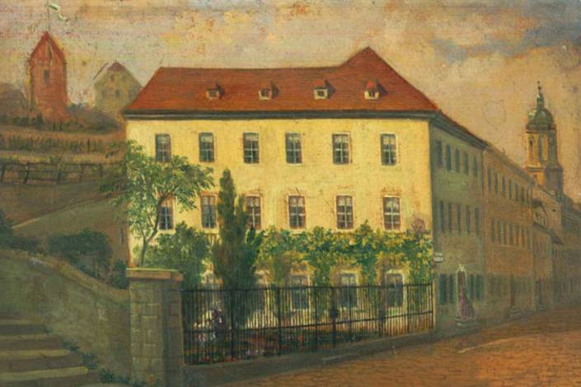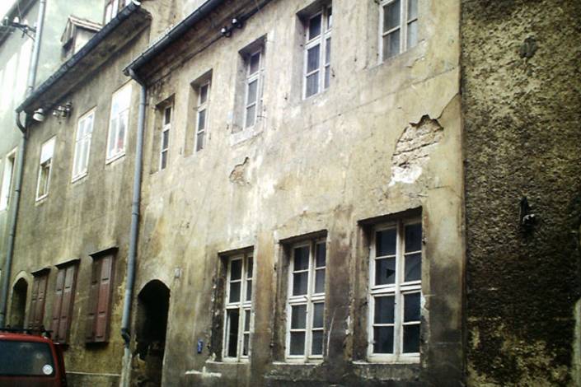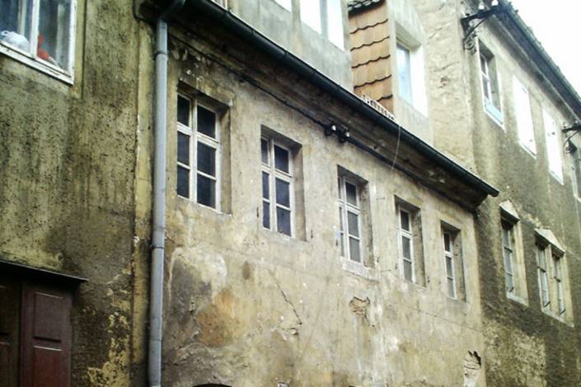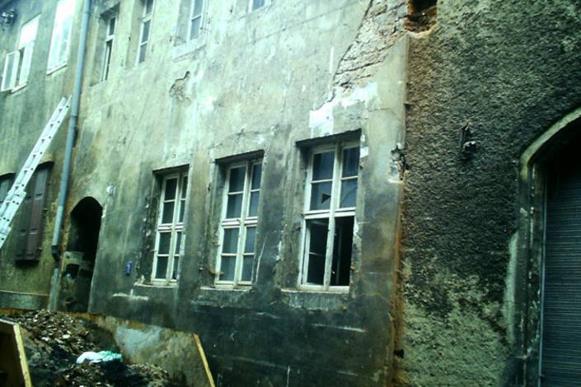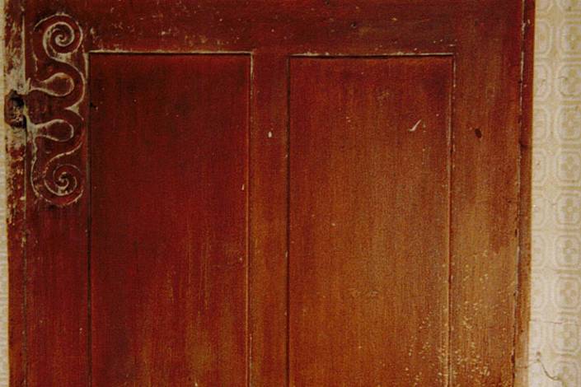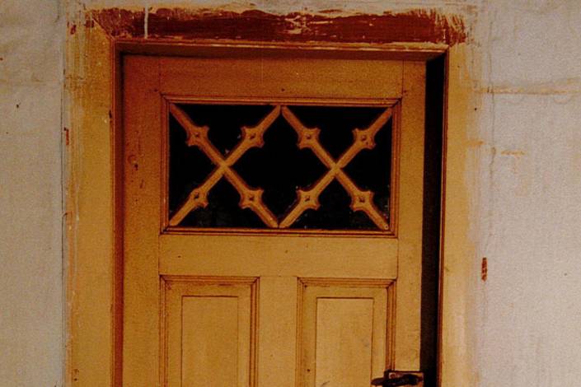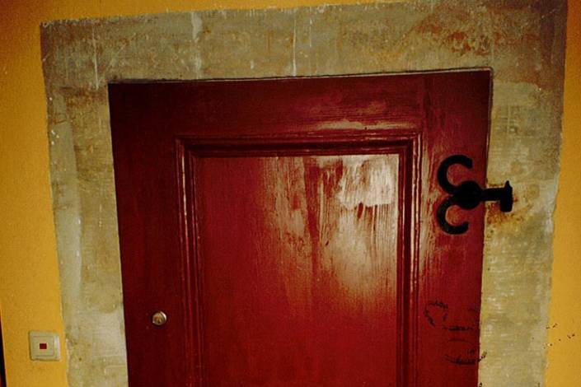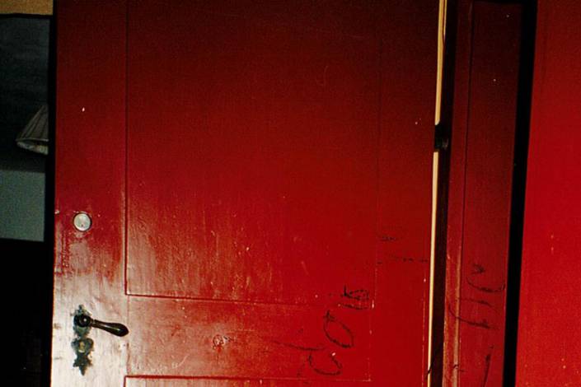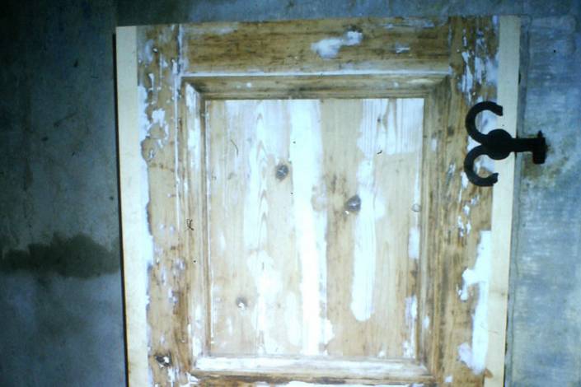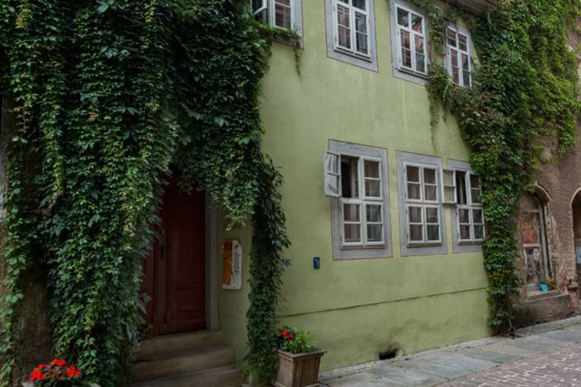Rosengasse 10 is a classic Meissen craftsman's house (Albert Rannacher's 1910 study was fundamental to the development of the Meissen town house). Beside the hallway on the ground floor is the commercial space on the street side and the smoke kitchen at the back. The kitchen and workroom were originally separated only by an arch. The only source of heating – the stove – thus also warmed the living space. Smoke kitchens – where cooking is done over an open fire – could be found in Meissen after 1900, and were common up to the mid 19th century. This is illustrated in numerous Meissen engravings by Ludwig Richter. There were tenement houses in the town where (smoke) kitchens were stacked one on top of the other (Marktgasse 11, Baderberg 2). The upper floors contained parlours and bed chambers. The conversion of the attic into living quarters was carried out during the 19th century. In the course of industrialisation, there was a considerable increase in building density in the Old Town and an increase in the number of residents. Until well into the 20th century, the Old Town was a classic economic hub. A glance at a Meissen address book from around 1900 is enough to understand the fundamental change that took place within the space of less than a century. In the 1930s, for example, 15 people in four tenant groups lived in approximately 155 square metres of living space in our house. After 1990, the deconcentration process intensified dramatically. The Old Town is largely perceived as a residential and commercial location. Productive industry is minimal these days. Our house, by the way, did not have a brewing licence. Due to its size, there was simply no room for beer storage, even in the cellar.
At 175sqm, the plot size is in the lower range for the Old Town. Things looked very different in 1854. In that year, master carpenter Friedrich Gottlob Hebey acquired the property in order to set up a carpentry workshop there. Today, the workshop wing belongs to the neighbouring property at Rosengasse 11. The transfer or partial sale of the wing probably took place in 1919, when Hebey's descendants purchased Rosengasse 11.
Before the town wall was removed around 1840, traffic routing in Rosengasse was organised differently because the wall stood at the end of the alley. The Seelensteig could be reached on foot. A road to Webergasse and Görnische Gasse ran parallel to the wall. The construction of Jüdenbergstrasse began in 1889 and was finished in 1902. Over this period, the present-day street layout was created. As part of this process, the steps of the hillside properties at Rosengasse 7–12 were also brought into alignment with the houses. Previously, these were all in the street space. The development of Rosengasse took place in stages. Gothic structures from the 15th century (cellars and sections of masonry) can be found in the houses at Rosengasse 11, 12 and An der Frauenkirche 3. The continuous street of Rosengasse was completed over the course of the 16th century. These stages can be easily traced in the cellar cadastre for that quarter. In the Gothic houses, the old cellars correspond to the original gable-fronted buildings. Eaves rotation was introduced with new building regulations ("Meissner Willkühr", 1525/1586) in Meissen in the second half of the 16th century. Old buildings would have had protected status. But numerous buildings on the alley were built after the introduction of the "Willkühr".
The existing building structure at Rosengasse 10 originates from several construction stages. The cellar and the rear of the ground floor (kitchen) can be attributed to the late 16th century. Archaeological examination has shown that the building was originally completely half-timbered on the street side. The half-timbering on the ground floor was replaced in the 18th century, and that on the upper floor by master carpenter Hebey's comprehensive rebuild after 1854. The new front door and the side wing with the new staircase also belong to this construction phase (the doors of Rosengasse 1, 3, 4, 11, 12 also appear to originate from this workshop). In 1906, Rosengasse was connected to the public wastewater system. Until then, surface and domestic water was disposed of above ground via the "Ehgraben" (channels between the houses) onto the road. Electricity was first supplied to the alley from July 1897.
We bought the house in 1994. What did the social topography in Rosengasse look like that year? The renovation of Rosengasse 1 and 4 was the first construction project to be completed. Rosengasse 12 – formerly Mann locksmith's shop – which is no longer habitable, was safeguarded with an emergency roof as part of a funding measure. Two couples still lived in Rosengasse 2. Rosengasse 3 was empty. There was still one resident in Rosengasse 5, 6, 7, 8, 9, 10 and 11 respectively! Here, it became clear how urgent the ongoing process of building renovations in the Old Town was. The aim was to re-position the Old Town as a liveable area. Rosengasse was one of the first alleys in the Old Town to be redeveloped from a civil engineering perspective, and was completed in 1993.
Our renovations, which spanned the years 1994–98, were oriented towards the late Biedermeier Hebey version of 1854 in terms of plaster, colour scheme and window structure. A Meissen craftsman's house is ideal as a single-family home. Interventions in the building structure could thus be kept to a minimum. On the ground floor, a drywall partition was installed for a small bathroom. On the courtyard side, there is a new multi-paned glass door (the old eighteenth-century rear door is still present at the end of the corridor). On the upper floor, no changes were made to the room layout. Access was created from the kitchen to the terrace and the garden (installation 2001/2002). As part of this, the area of the side wing built into the ground was sealed vertically. A somewhat strenuous task due to the spatial conditions: 42 tonnes of excavated material were transported in buckets down the stairs and hallway into the container. The greatest structural damage found during the renovations was in the roof. We had to replace about 80% of the rafters. It was possible to carry out all repairs using recycled wood. We raised the roof framing 20cm to achieve a reasonable room height of 2.15m. We "swapped out" the standing dormers for shed dormers to optimise the lighting – both forms are traditionally common in Meissen. For the insulation of the attic, we opted for above-rafter insulation. It was the most sensible solution from a structural point of view, and meant that the attic space could be used as rooms. In the attic, we built three rooms and a small bathroom. So, in terms of plumbing installations, we have made galactic strides compared to where we were before the renovations. The "Plumpsklo" (outhouse) was previously located in the courtyard and the "makeshift" bathroom was on the ground floor, next to the coal storage. Today, we use the former septic tank as a water cistern. Doors are a defining element of a room. We left the original doors in place throughout the house or, where they no longer existed, we used old, refurbished doors. It is a privilege every day to operate locks that are over 300 years old and will continue to do their job for generations to come. A wonderful prospect in our so overly hectic and fast-paced world. But this does not have to end at the doors. For my family, the Old Town is a liveable area. As citizens of this town, we have made our personal contribution to the preservation of Meissen's cultural identity. If you consciously embark on such a path, it can be seen as a privilege. At the same time, we are convinced that historic towns can be wonderful places to live, especially for families. Children inevitably give towns the vitality they need. That has worked for centuries!

