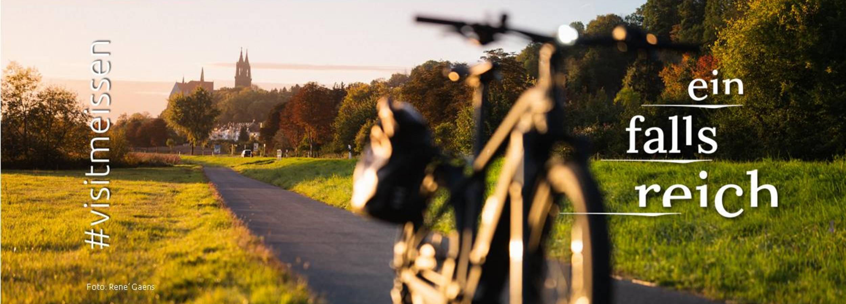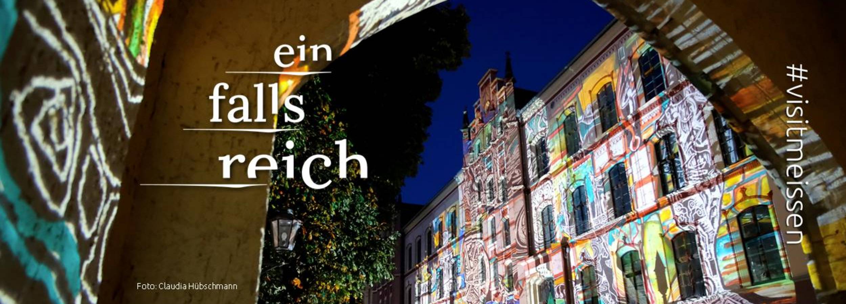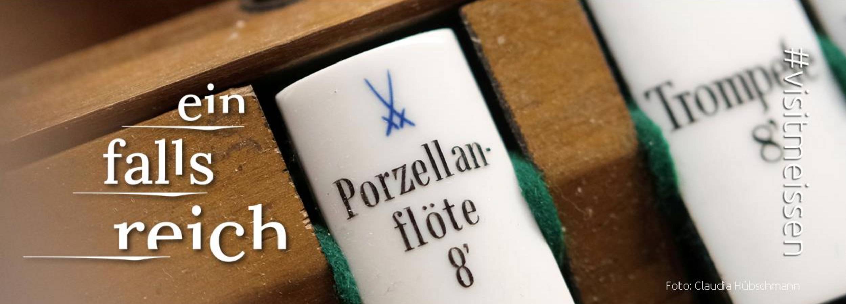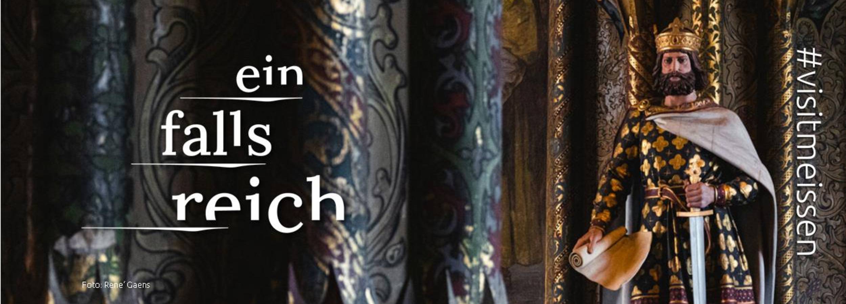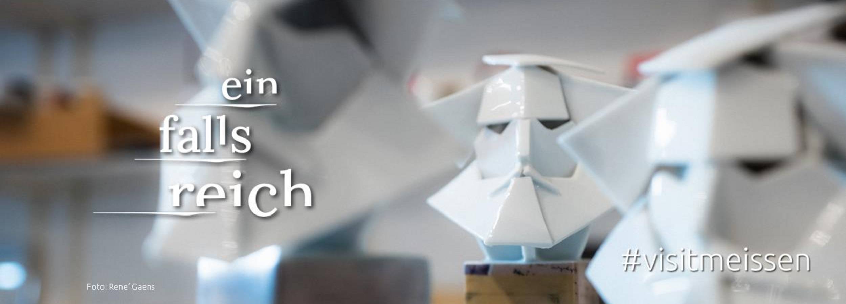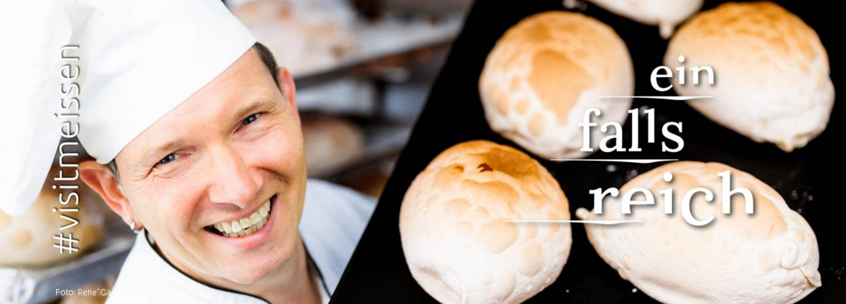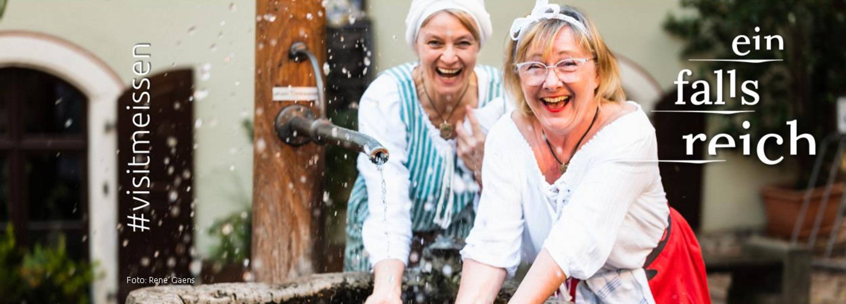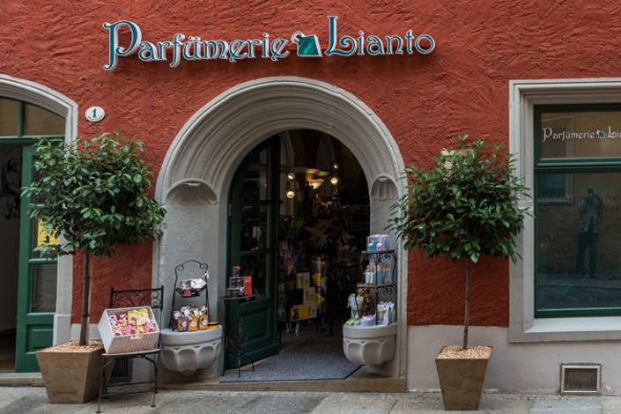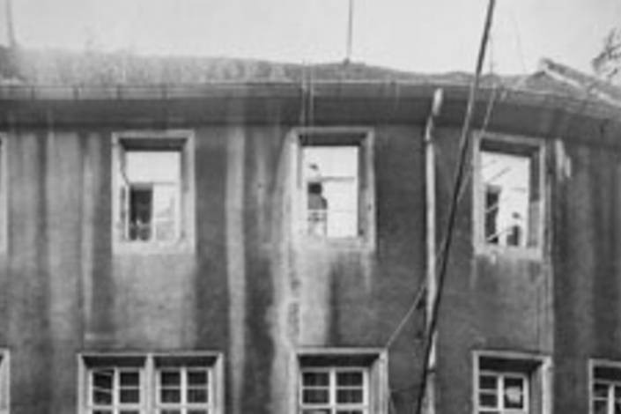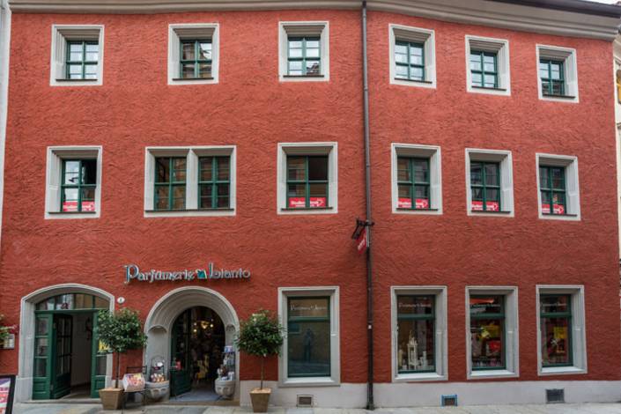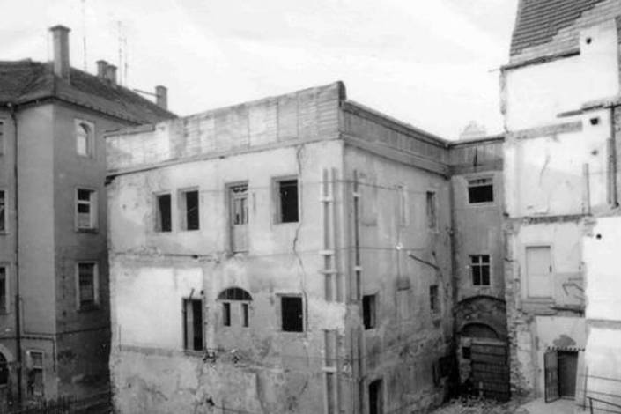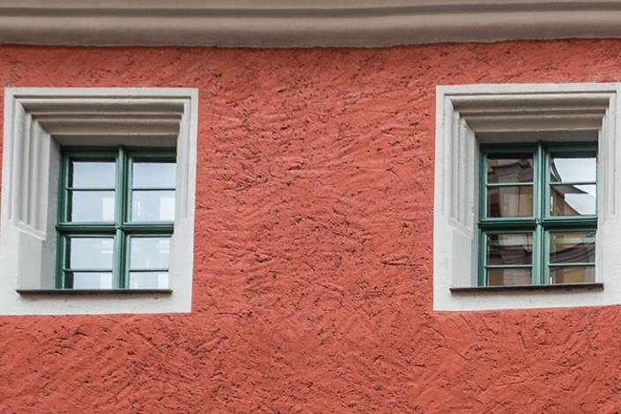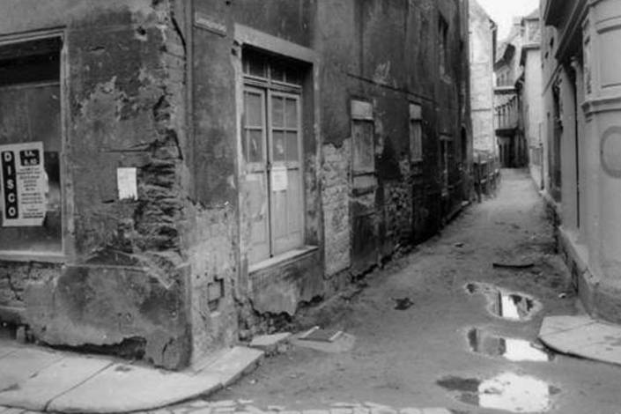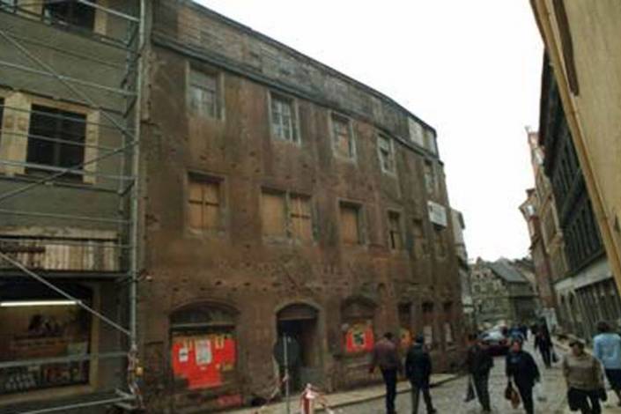Historical heritage value & special features:
Excavations carried out in the courtyard behind the buildings at Markt 3 and Marktgasse 1 from 1990 to 1992 revealed evidence of the development and use of the area dating back to the 12th century. The property boundary between the two parcels shows continuity since the construction of the colonial German town (around 1200). The building at Marktgasse 1 is excellently positioned in terms of town planning. It forms an important urban caesura on the corner of the narrow Löwengässchen alley that opens out onto the Marktgasse. Its west façade forms the south-eastern end of the market square, opposite the market pharmacy.
The surviving historic structure comprises the front, street-facing building, consisting of two separate buildings that "grew" together, as well as a rear building, all from the period between 1560 and 1600 (the painting by Hiob of Magdeburg in the city museum still shows three separate buildings here). There is an even older, stone structure inside – a surviving predecessor that may have been a half-timbered house, which later housed the kitchens. This structure can be glimpsed from the Löwengässchen – recognisable by a slight wall projection and a small, inflexed arch window.
The High Renaissance seating niche portal, which is shown on the front of the building in a depiction from 1793, was relocated to the side building on the Löwengässchen. The ground floor of the house is spanned by a groined vault on the left side and a profiled wooden beam ceiling on the right. In the storeys above, profiled wooden beam ceilings have been preserved everywhere, some of them concealed by later plaster ceilings. The building also contains valuable interior paintings from various periods – from Renaissance and Baroque through to Biedermeier and historicism. Particularly noteworthy are two landscape paintings on the insides of blind windows, applied in the rear building at the beginning of the 19th century.
Up until 1987, a side building with an open pergola was located along the Löwengässchen, where the new structure stands today.
Development up to reunification:
In 1976, the building was taken over debt-free by the municipal housing administration. The ground floor housed a fruit and vegetable market (Markthalle) until the mid-1980s. In 1986/87, after successive vacancies, the building's structurally endangered roof truss was demolished and an emergency roof was erected. In a letter dated 13 February 1990, the commissioner for the preservation of monuments, Hans-Jürgen Pohl, approached the Institute for the Preservation of Monuments and drew their attention to obvious preparations for demolition by the main contractor, "Komplexer Wohnungsbau". Prior to this, Steffen Dörfel had carried out an extensive archaeological examination of the building, the results of which testified to the high quality of the ensemble and its national significance. On 2 April 1990, Prof. Heinrich Magirius of the Institute for the Preservation of Monuments wrote to the President of the State Office for the Preservation of Monuments in Baden-Württemberg asking for help in preventing the demolition. On 6 April, F.-W. Kiel, the mayor of sister city Fellbach, offered help to the mayor of Meissen, Klaus Däumer, with reference to this letter. This letter contains the following: "I would welcome the news that there will not be a hasty decision to demolish, but rather an examination of the financial possibility of using a new technique here, developed in the Federal Republic, to clamp walls that are falling apart."
The State Office for the Preservation of Monuments BW (Baden-Württemberg) provided around 370,000 DM for the masonry to be refurbished by the Wolfsholz company. It was then possible to prevent the demolition of the rear part of the building, which also dates back to the Renaissance. In April 1991, the work was completed by the Wolfsholz company. In the following period, up until reprivatisation, sections of the wooden beam ceilings were restored and the room interiors were examined and preserved with funds from the Federal government's Model Town Programme, the German Foundation for Monument Protection and the "Rettet Meissen - jetzt e.V." ("Save Meissen - now") curatorium.
Development after reunification:
In 1993, the building was transferred back to a community of co-heirs. This put an end to further planned restoration and renovation work for the interim. Due to the condition it which it was in, attempts to sell the building failed in the early days. Once again, calls for demolition were heard in the city council. In 1996, the building was sold and the new owner renovated it with urban development funds and a great deal of personal effort. It was partially restored, Renaissance wooden beam ceilings were uncovered, and valuable wall paintings were saved. These measures were completed in February 1997.

