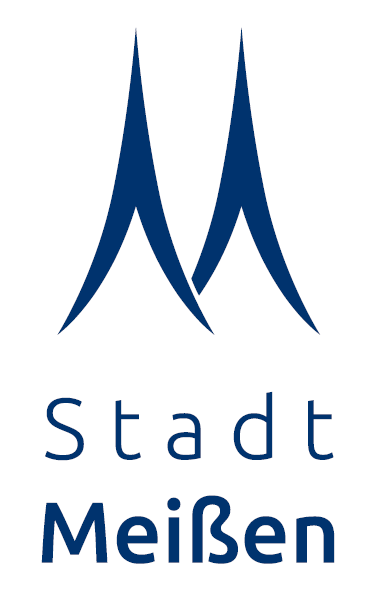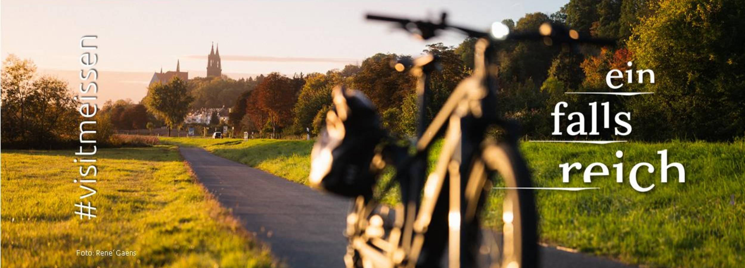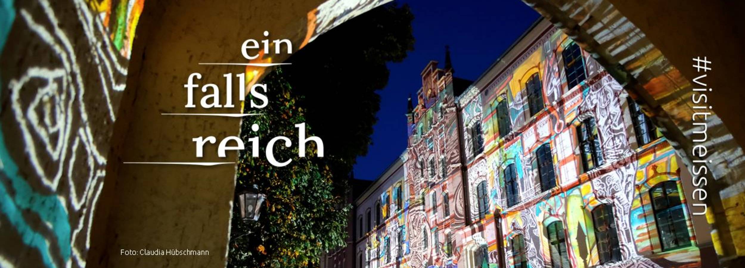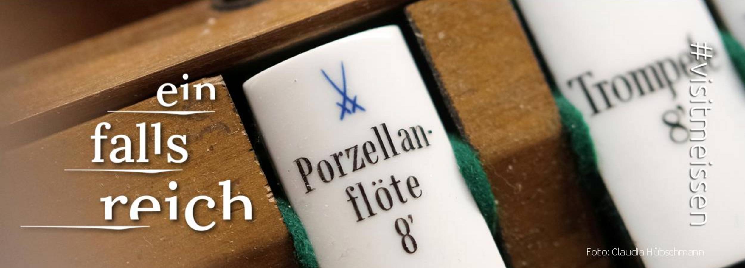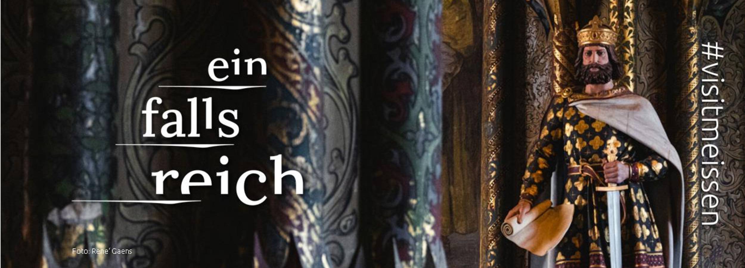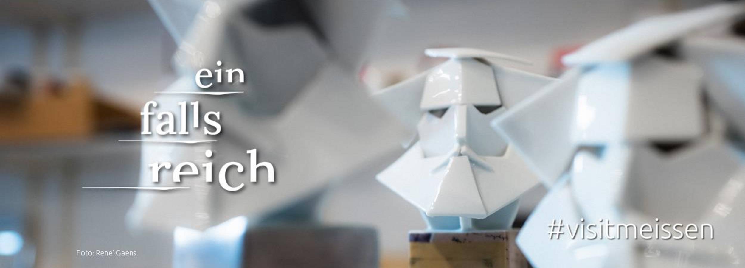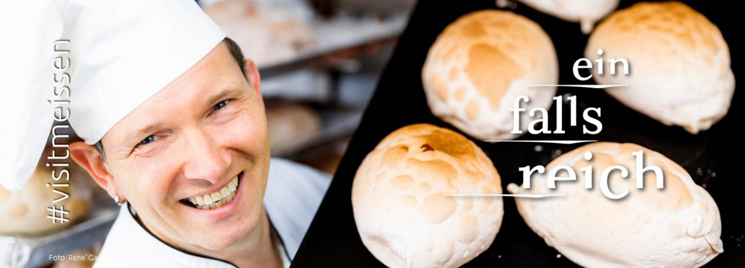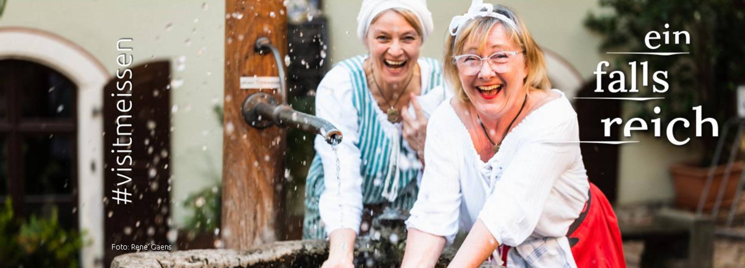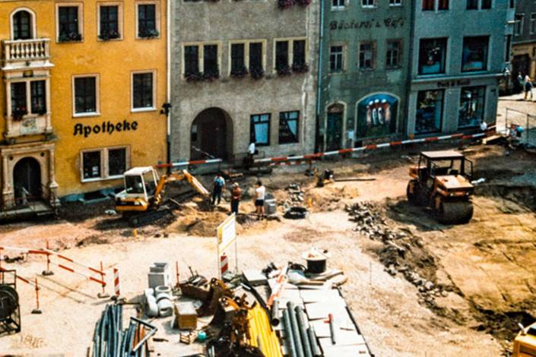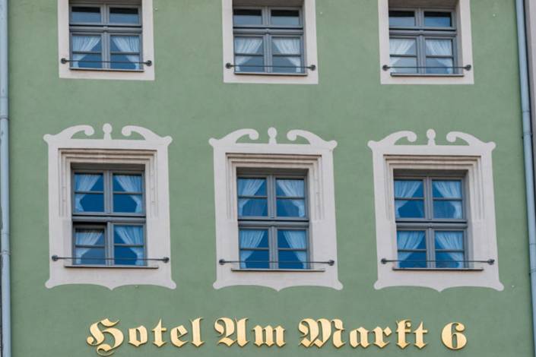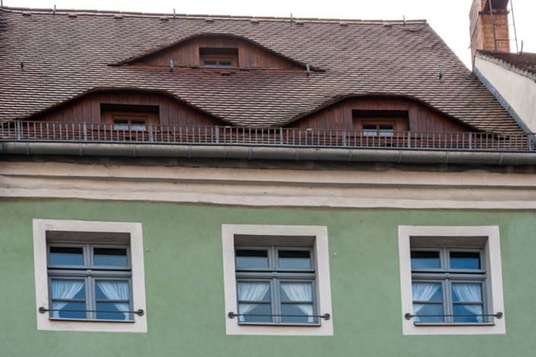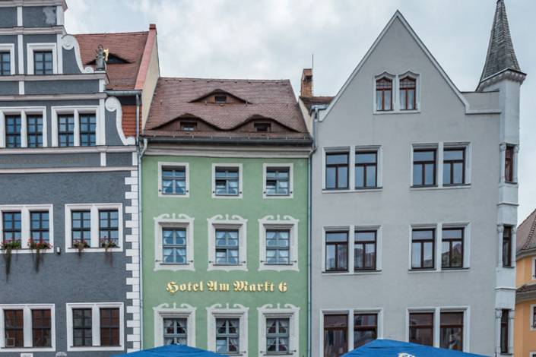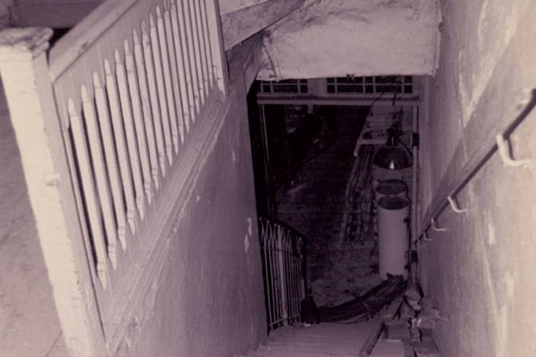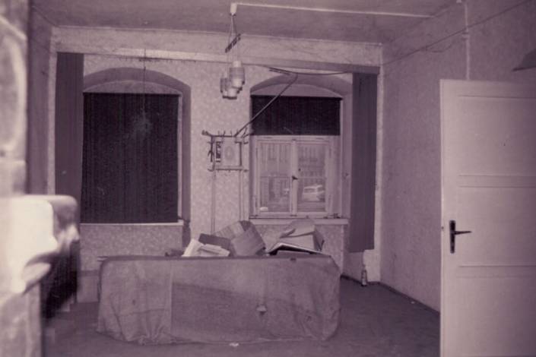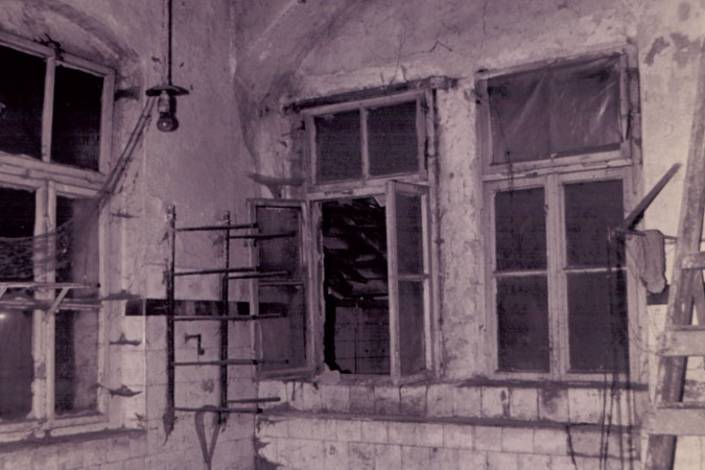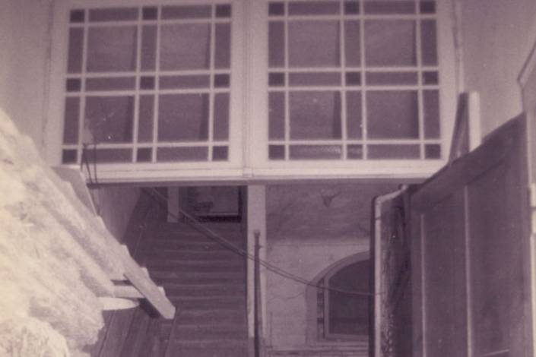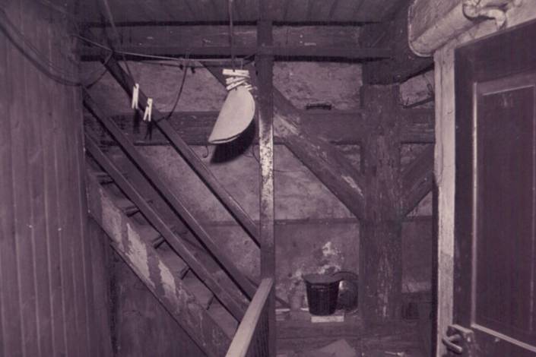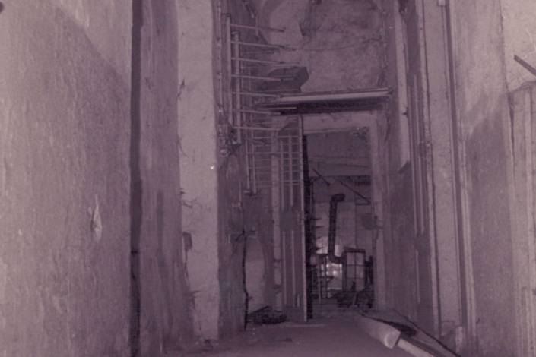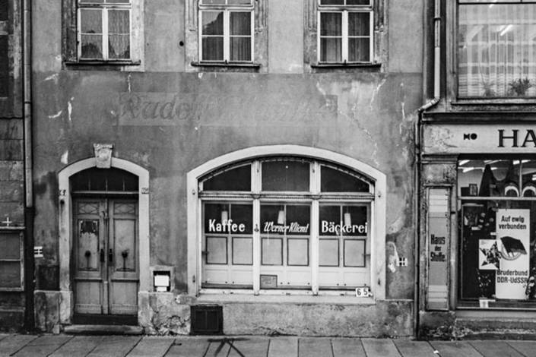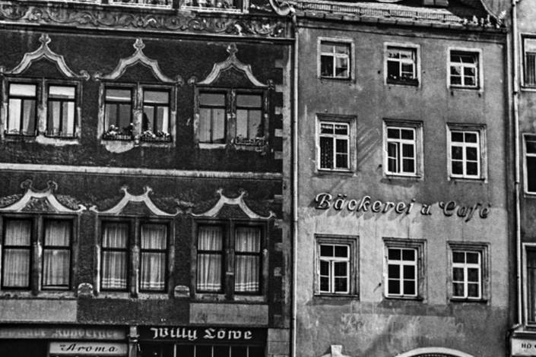Historical heritage value & special features:
The roughly seven-metre-wide plot indicates the original width of the plots and buildings surrounding the market square from the time the town was established around 1250.
Like most town houses in Meissen, the building was constructed in several phases. The oldest surviving elements are in the cellar on the courtyard side – a plastered vault that indicates 15th century construction. This cellar is set back about 10m from today's market frontage. The oldest depictions of Meissen from 1558 and 1602 show a gable-fronted house on this site, which was subsumed into later buildings.
The house layout, with one room on the street side, a centrally located kitchen and staircase, and a parlour on the courtyard side (on the first floor a variant with two rooms on the street side), is the oldest known floor plan for town houses in Meissen. The narrow, stacked room arrangements necessitated a gable-fronted roof. The three-window façade is also typical of these buildings. Significant components of the existing building continued to be built up to around 1600. Profiled window embrasures typical of this period are preserved on the first and first floors. On the ground floor, which is now open to the public, the cross vault in the rear parlour can be experienced. In front of it, one passes through the former smoke kitchen – a somewhat narrower room. The third floor, which is stone only in its façade (otherwise consisting of half-timbered walls) and the high, pitched roof belonged to a later building phase in the 18th century.
The house has been preserved in this form to this day – beside the magnificent Renaissance building Markt 5, which is the tallest on the southern side of the market. Inside, beautifully profiled sandstone corbels with blind arch architecture are preserved.
In building investigations started before 1990, large-scale wall paintings on the historic wall plaster (including painted drapery probably from the 18th century) and a profiled board-batten wall (first floor, south parlour wall) were found and documented. Technically sophisticated decorative elements from the mid-19th century, such as wood panelling, stained-glass windows and staircase railings, are further evidence that the various adaptations of the building to meet contemporary requirements were carried out with attention to quality craftsmanship and aesthetics.
Other historical features:
In the list of war damage resulting from the Swedish invasion on 6 and 7 June 1637, which caused great devastation to the town, the house of then owner Andreas Müller is named among the "desolate and demolished"; "...has died out...the heirs have lost what is theirs."
Development up to reunification:
Up to 1986, the ground floor and first floor were used as a bakery, the other floors were residential. Side and rear buildings from the 18th century, including a romantic pergola, were badly dilapidated. Studies for modernisation and restoration were available in 1987 (then called REKO planning – to turn the building, together with Markt 5, into a café and restaurant with apartments above; office of Stadtarchitekten and KBM). This was followed by plans for total replacement using the LPC construction method developed by the GDR Bauakademie. This system, using small-format concrete slabs for wall construction and concrete beams for roof structures, was conceived for small-scale gap closures. It was used in Meissen in the neighbourhood between Görnischer Gasse and Neugasse, adjacent to the historic Old Town. Pre-construction investigations, which were necessary before such a major intervention in historical structures, were carried out up to 1989 (KBM). Among other things, the structural integrity of the neighbouring buildings had to be ensured, which proved complicated because they shared dividing walls and had very different structures.
Development after reunification:
In 1991, with the first funds available for urban redevelopment, it was possible to expand on the 1983 (ADM) objectives of monument preservation to include essential historic features (see above, regarding paintings, board-batten walls, 19th century fixtures). The sturdy-timbered rafter roof construction was a special feature, with an impressive height of 12.5m. The three-storey "Liegender Stuhl" roof construction from the 18th century (dendrochronological dating is not known) with a central king post was completely preserved and survived without secondary components. Like almost all roofs in the Old Town, it was in need of repair mainly due to lack of maintenance (its most vulnerable point – where the central truss member joins the free-standing sill plate – had sunk by about 0.5m and was further damaged by leaks in the roof cladding). Only a few years previously, several other roofs of this design had been lost or, for various reasons, could no longer be experienced as such. For example, a similar roof structure at Marktgasse 1 had been demolished. Those at Markt 3 and Markt 4 were disrupted by later alterations or no longer visible due to roof extensions.
The massive roof was demolished in the early 1990s despite changes brought about as a result of the reunification of Germany. The emergency roof erected above it was planned in 1991 (KBM).
After privatisation of the property, the roof was rebuilt and, after comprehensive modernisation in the 1990s, while preserving the historical structure and some of the historical building fixtures (see above), the building was opened for semi-public use as a hotel.
