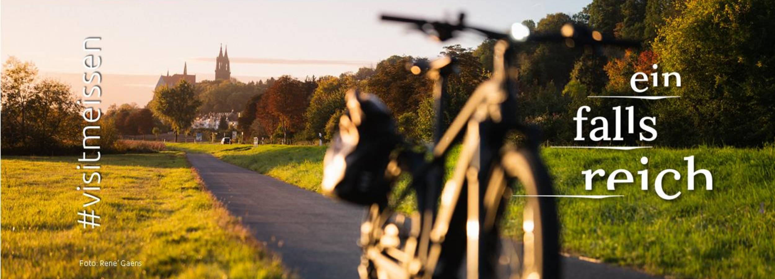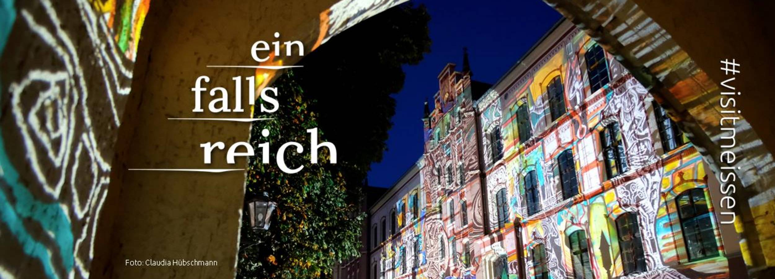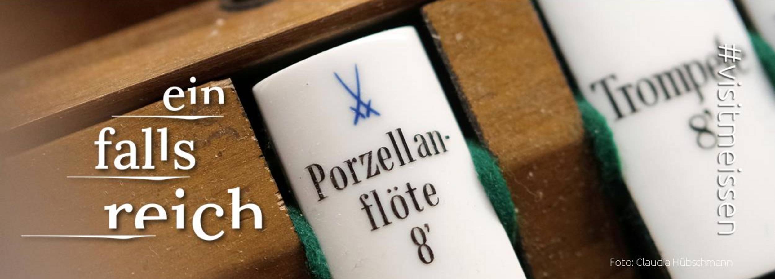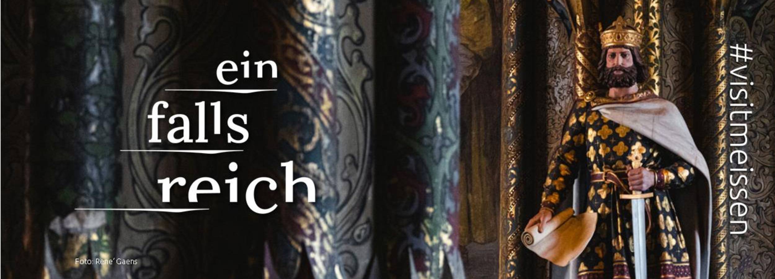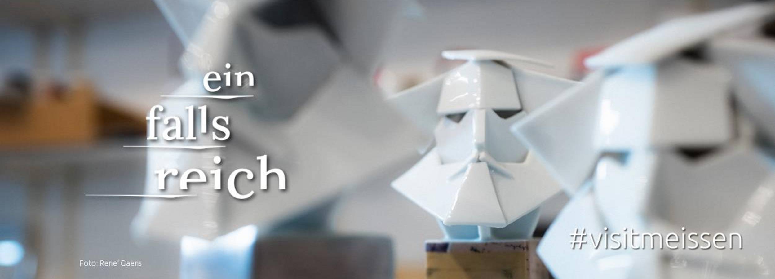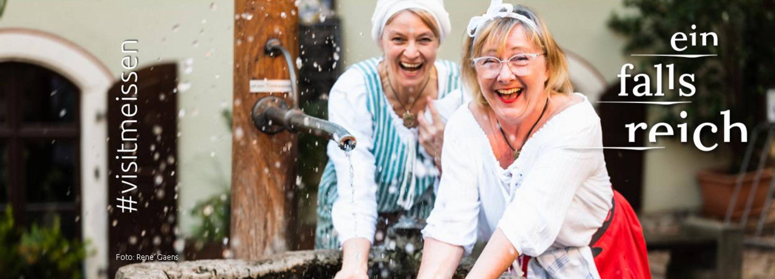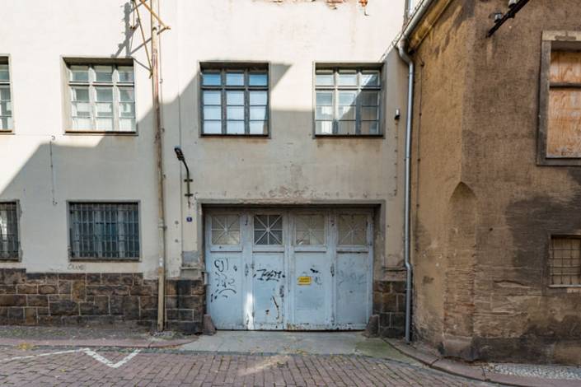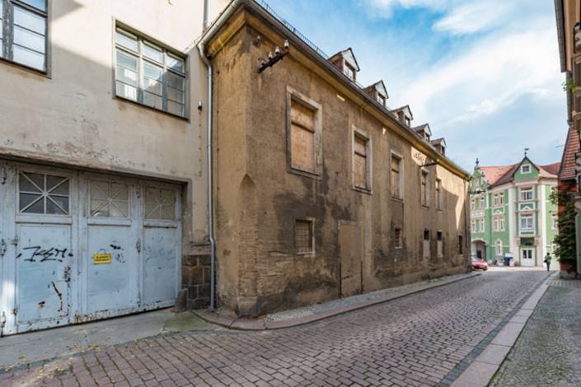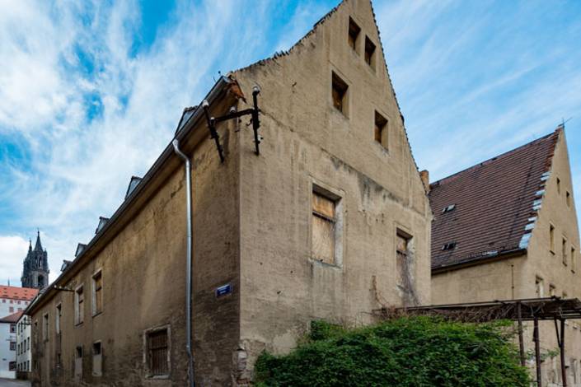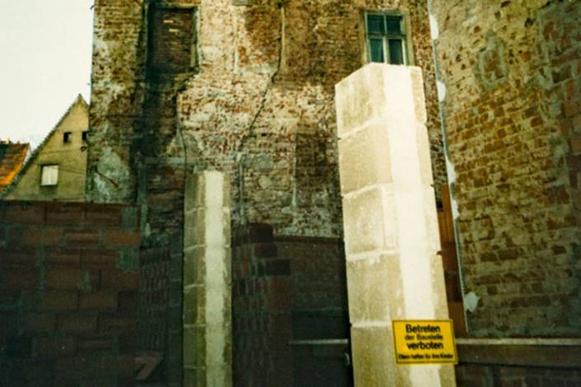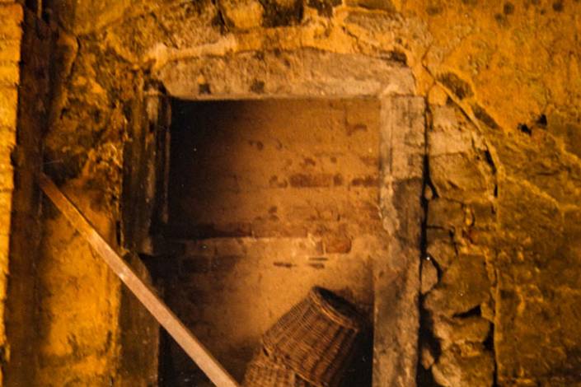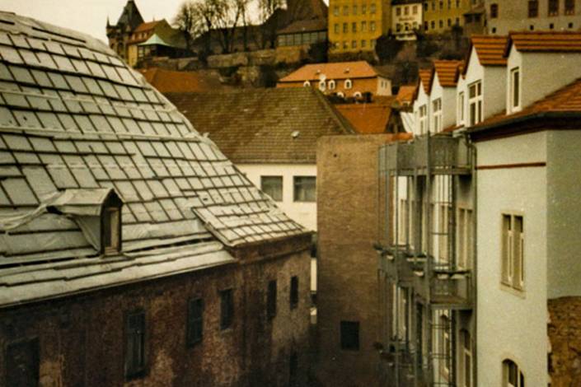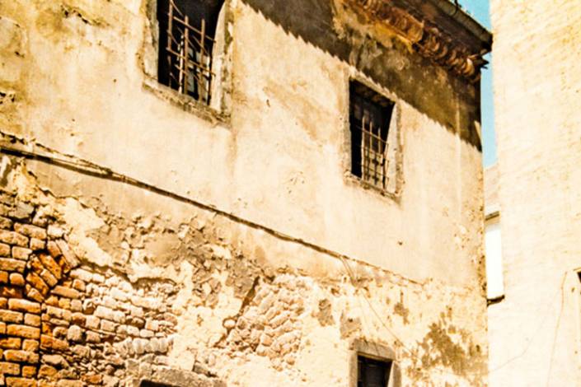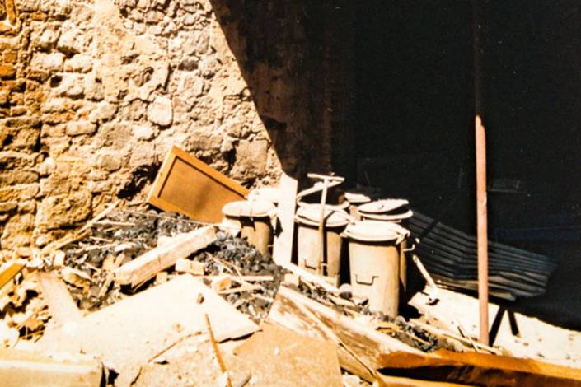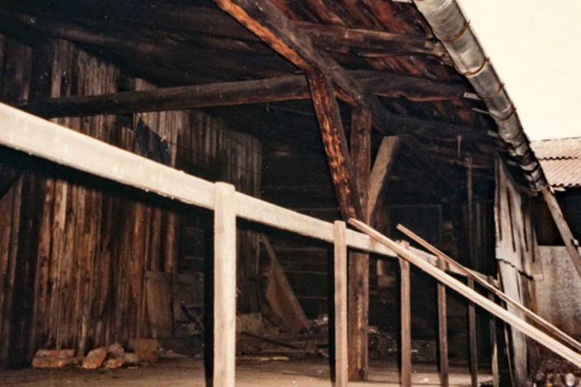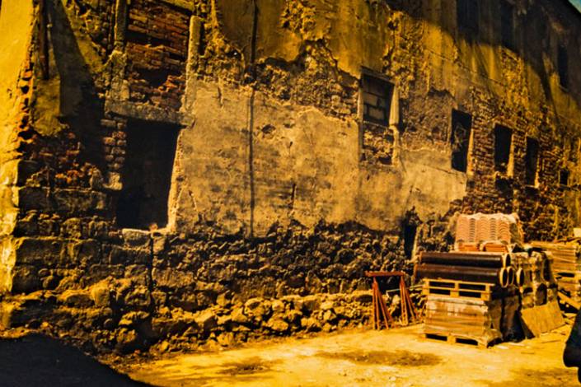Historical heritage value & special features:
This urban property is one of the few for which there is documented evidence of construction in relatively early times. A hospital of the cathedral chapter is mentioned as early as 1221. It was located on the area east and west of today's Lorenzgasse (approximately what is now Lorenzgasse 5, Druckhaus and Baderberg 10). The name Hospital St Laurentii is not recorded until later. At the end of the 13th century (1288), a chapel of St Andrew is mentioned.
The hospital was an important institution in the early days of the town, providing – in today's parlance – "social services" for the poor, the sick and the elderly. It was gradually endowed with valuable properties through donations from aristocrats and wealthy citizens (e.g., the Cölln and Gröbern outworks, and a lot of arable land in the Nassau).
The hospital's existence is significant in the early history of Meissen, as it indicates a developed settlement with corresponding needs and economic power. Many of the hospital administrators between 1223 and 1515 are known to us by name.
After the Reformation (1539), the hospital continued in a different form – the council and citizens instituted a citizens' hospital.
Substantial parts of the building as it exists today appear to have been built around 1550–1560, judging by the typical sandstone façade and partially exposed structures in the building's interior. Part of a predecessor building is hidden in the cellar of the east wing (roughly in the centre is a quarry-stone barrel vault and a round-arched doorway of sandstone, which bears the old stonemason's mark and whose horizontal section has no connection to the surrounding masonry).
A fire was recorded in 1637, and a major reconstruction subsequently took place between 1648 and 1672, as we now know from a scientific examination.
The interior of the house is characterised by the historic spacious room layout, which was partly remodelled and is currently scarcely recognisable. For example, there is a vaulted hall on the ground floor, an adjoining smoke kitchen, parlours with blind arcades typical of the era, and wooden beam ceilings. A wooden beam ceiling with elaborate painting was able to be salvaged.
Other historical features:
The oldest historical depictions of the town (Hiob Magdeburg 1558 and a townscape from 1601) show the partially built-up area. The church with its Gothic forms on the south side of Baderberg can be clearly identified in both.
The area had its own connection to the piped water system. The 18th-century piping plan shows a branch of the official piped water system in Burgstrasse, ending in the west wing of this building. The name Elsasser – presumably that of a private owner – is recorded.
In 1848, this property was recorded as the "free house" of the von Vieth family. An associated garden to the north sat 1.5 metres above the level of Lorenzgasse, thus covering the ruins of the church as well as graves located there. This building also housed the Meissen Acacia Masonic Lodge in the 19th century, until the latter was moved to a new site built in 1890, near the old Jacob's Chapel (Leipziger Strasse).
Other owners from the 19th century are also recorded. It was variously sold or inherited in quick succession and, finally, in 1907, it went to Heinrich Klinkicht, the owner of the book printing company, who owned about three quarters of this city quarter. After 1900, he erected the massive reinforced concrete building of the Meissen printing house, which still exists today, on the site of the von Vieth garden.
The large printing company continued to operate up until reunification and thereafter under private ownership. The house was integrated into the printing plant. This led to various rather crude interventions in the building's historic structure, but a minimum of maintenance work was possible up until reunification.
Development after reunification:
When the company was privatised, its operations were outsourced to another location. There was minimal maintenance of the building up until the company moved to a new location outside of Meissen, then none at all. In the context of urban redevelopment, it has so far been possible to examine, identify and at least partially secure the building's historically valuable assets. The salvaging of one of the particularly beautiful 17th century wooden beam ceilings was possible – and necessary – after lack of maintenance had caused extensive dry rot.
Still in an unrenovated state, the property should receive more care and attention to preservation due to its importance to the town's history and its value from architectural and art history points of view.

