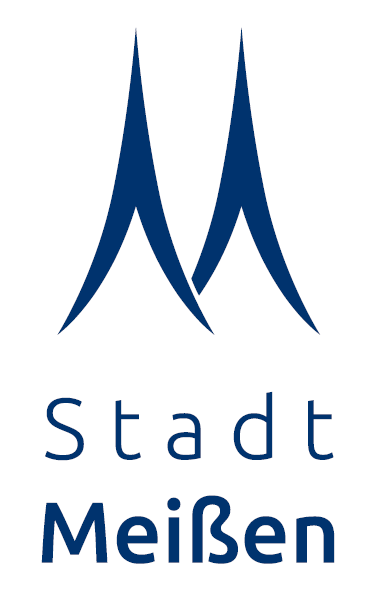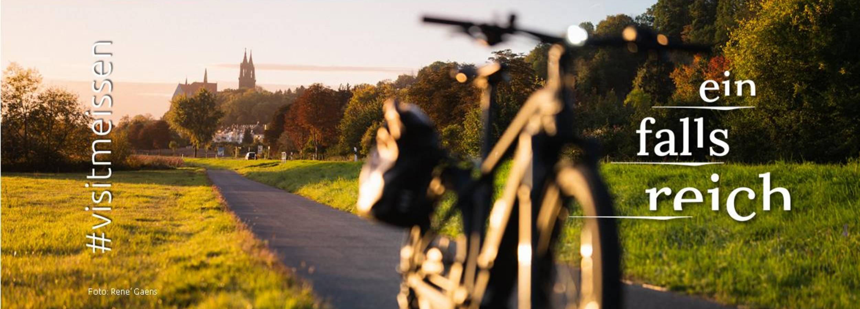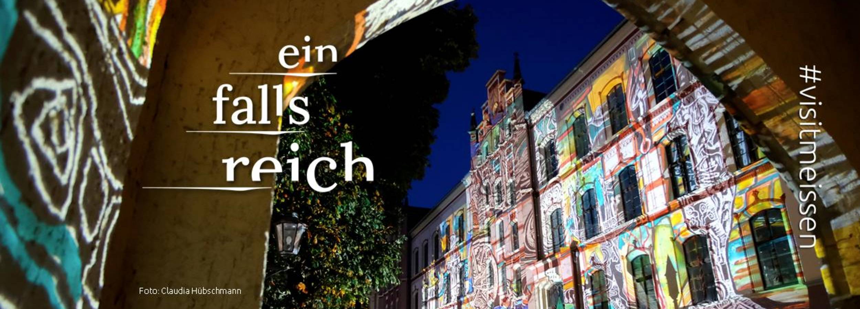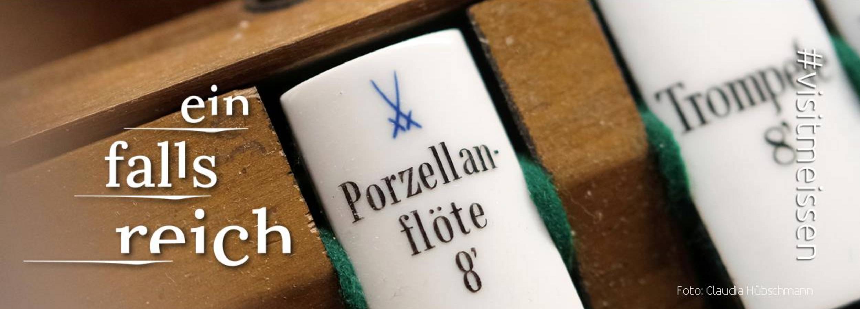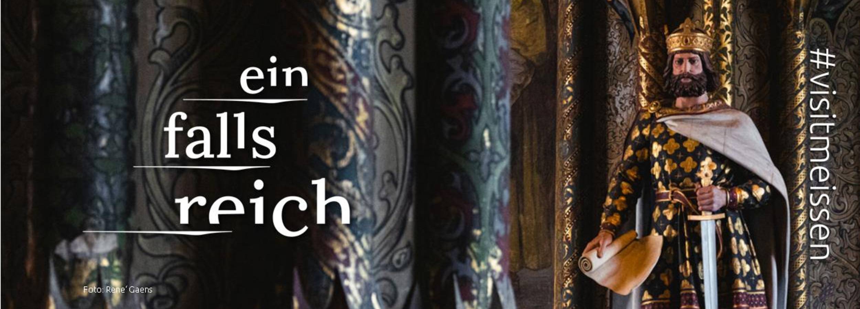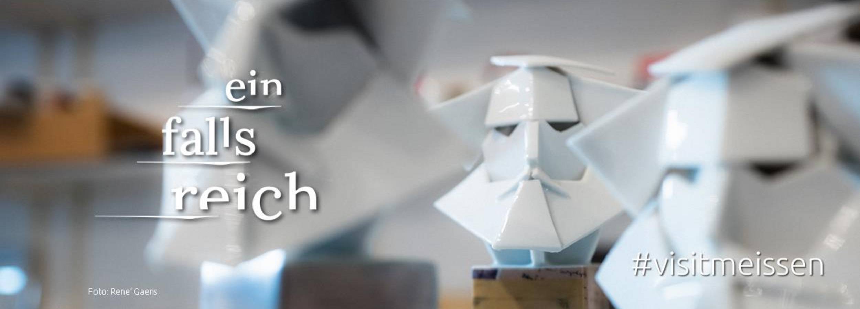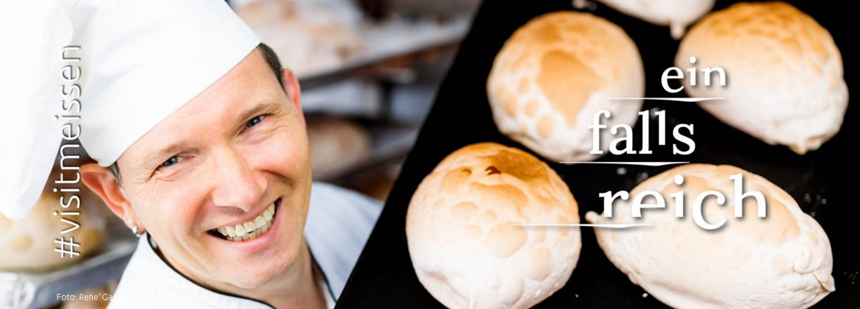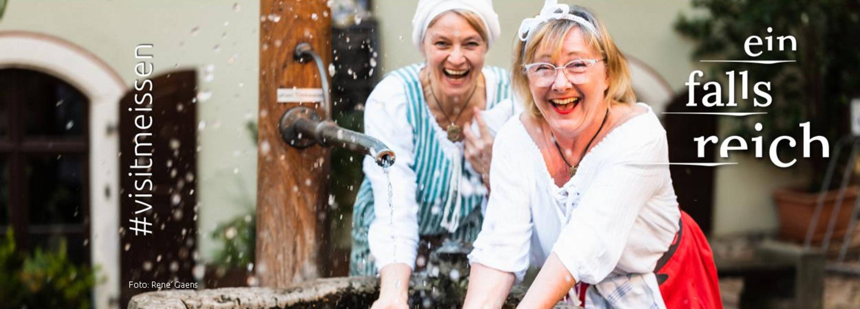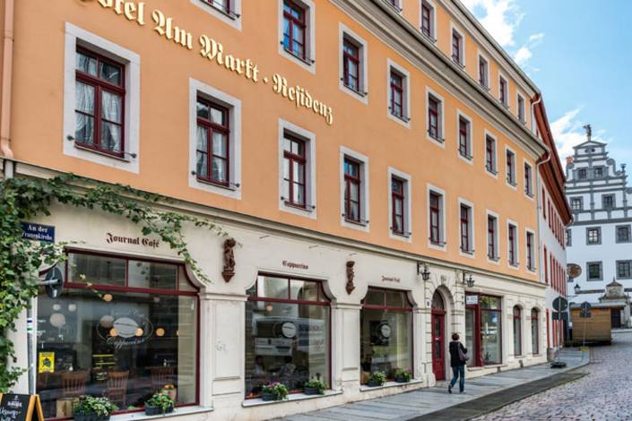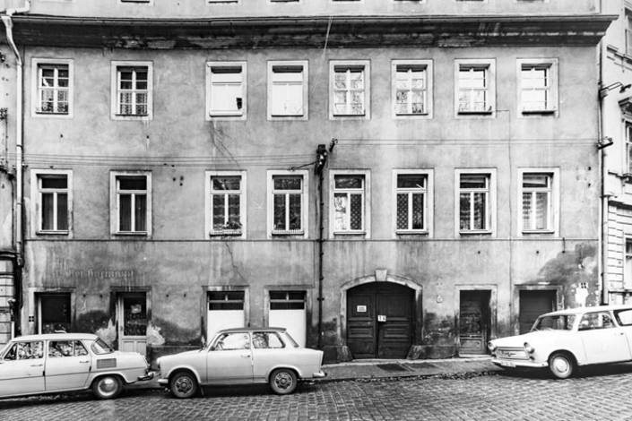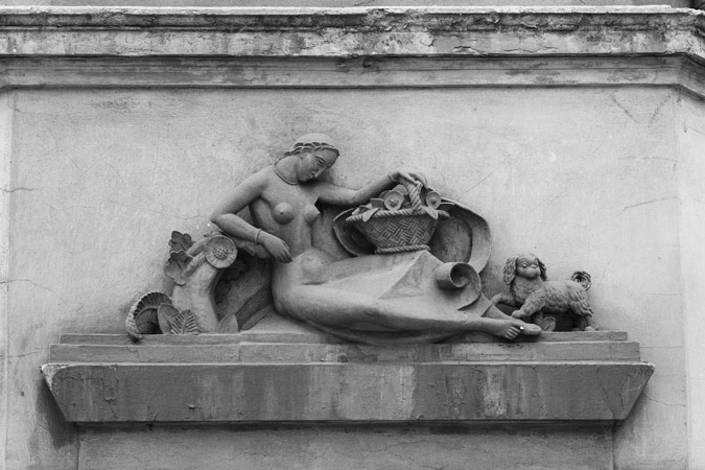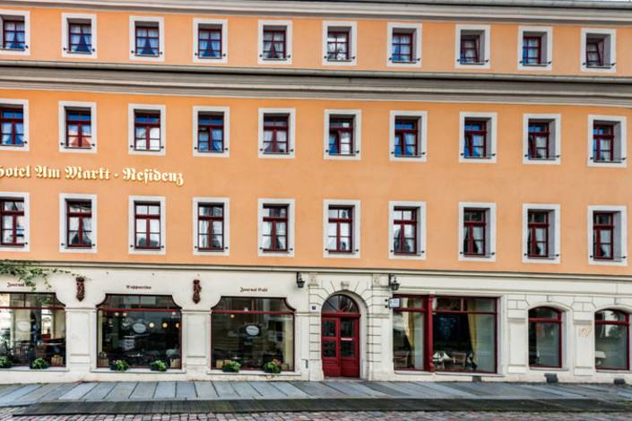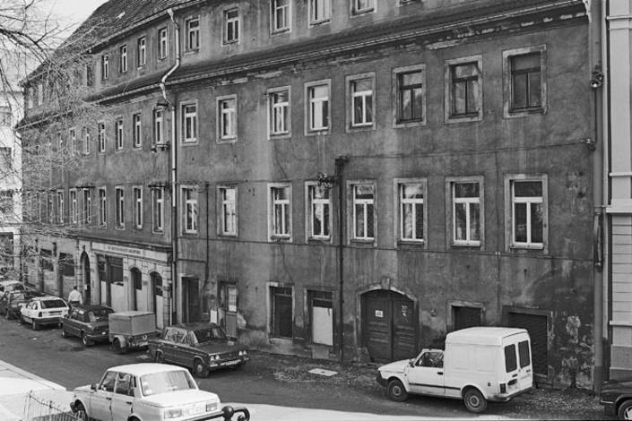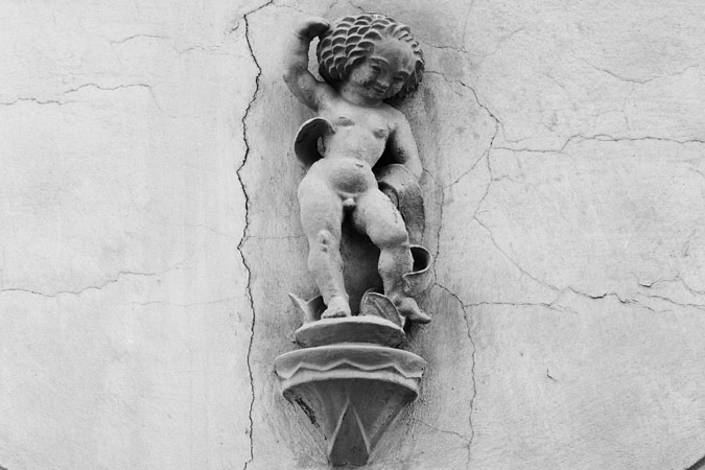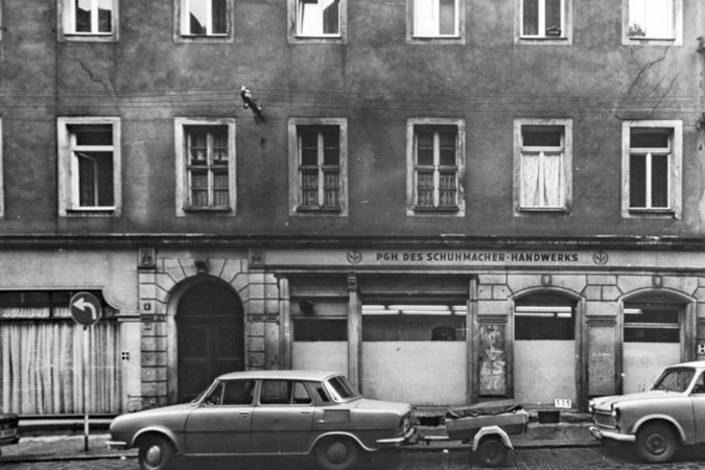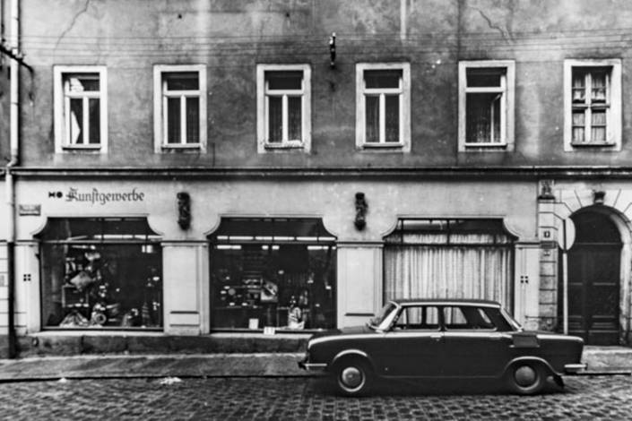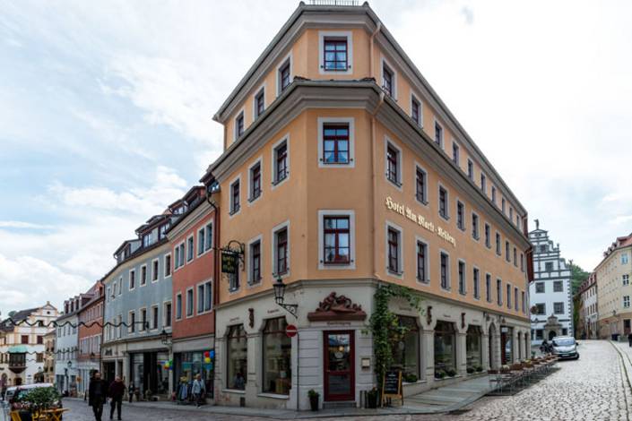The existing building was built around 1800 on the foundation walls of three medieval predecessor buildings. Remnants of the older houses include two "smoke kitchens" and a concealed staircase. A "smoke kitchen" was a windowless kitchen in the middle of the house where food was prepared over an open fire. The smoke escaped through a flue in the ceiling. Often, the kitchen fire in this room was the only means of heating a medieval house. The room was dark, sooty and smoky. Hence the name "smoke kitchen".
Around 1860–67, the building was remodelled, probably primarily to update the façade on the ground floor. Some older coats of paint in the interior, found during paint inspections in the building, also date from this period.
In 1926, the shop front on the corner of Fleischergasse was remodelled again. The shop windows were given their unique shape with rounded cutaway corners, and terracotta figures by Meissen artist Oskar Burkhardt were placed between them.
Gurlitt devotes only two lines to the house in his standard reference work "Architectural and Artistic Monuments of the Kingdom of Saxony": "Residential house with 18-window frontage facing the church, two upper floors, quite plain building in the style of the period after 1800."
The house served as a simple residential and commercial building for decades. Around 1990, there were two shops in the building, one of which was empty. Above them were apartments. The building was in passably good condition, the façade heavily stained, the roof leaking in some places. At the beginning of the 1990s, it was bought by an investor who had also bought the Markt 5 building and converted it into a hotel. He still needed a lot more room capacity for the hotel, and this was achieved in the building at An der Frauenkirche 1, which became a sort of off-site extension of the Hotel am Markt.
In 1996, the building restorations began. In May 1998, it was opened as the hotel "Am Markt Residenz". Since then, a café has been established on the ground floor.
